We don't do cookie-cutter stuff. Each project here has its own story, its own challenges, and honestly - its own headaches we worked through. But that's the fun part, right?
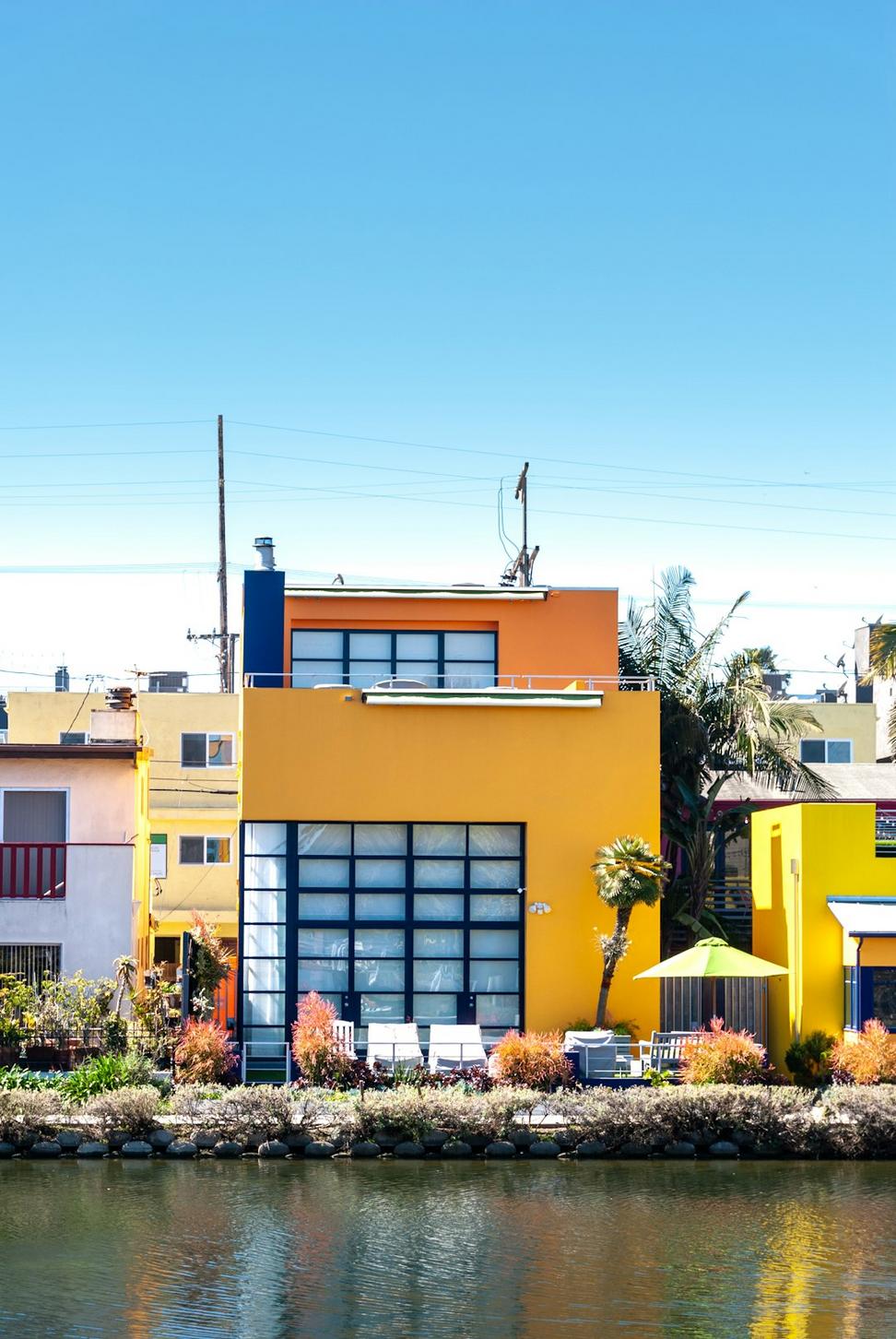
Seaside Residence - West Vancouver
Started with a 1970s split-level that was basically fighting against one of the best ocean views in BC. The clients wanted something that'd make their friends jealous but still feel like home, y'know?
BEFORE
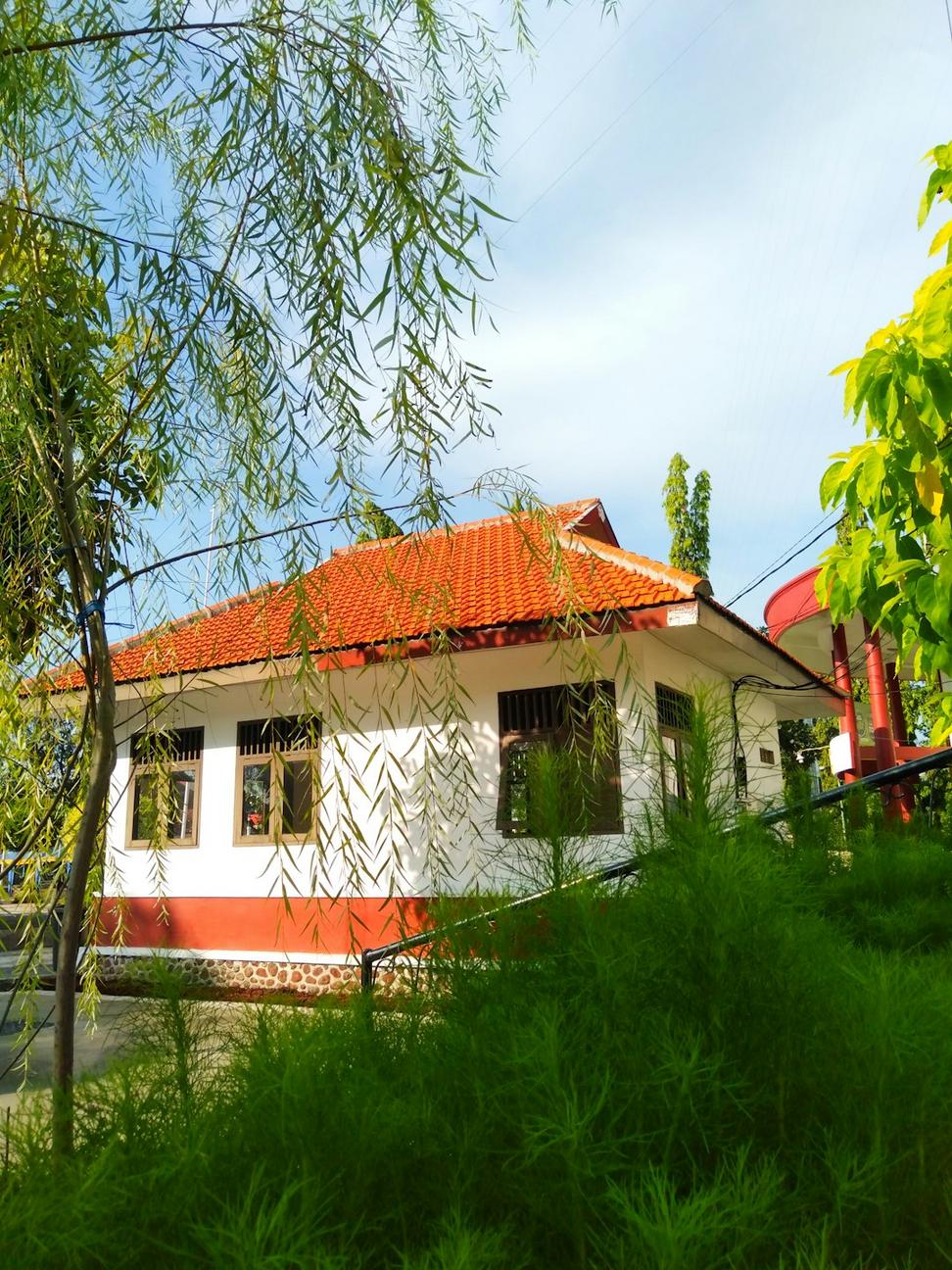
Tech Specs
- 4,200 sq ft living space
- Passive solar orientation
- Triple-glazed European windows
- Geothermal heating system
- Rainwater collection (5000L)
- Green roof - 800 sq ft
"They basically gave us our dream home and then some. The way they handled the steep slope and maximized that view? Chef's kiss."
- Margaret & Tom H.Timeline
14 months
Completed
Fall 2022
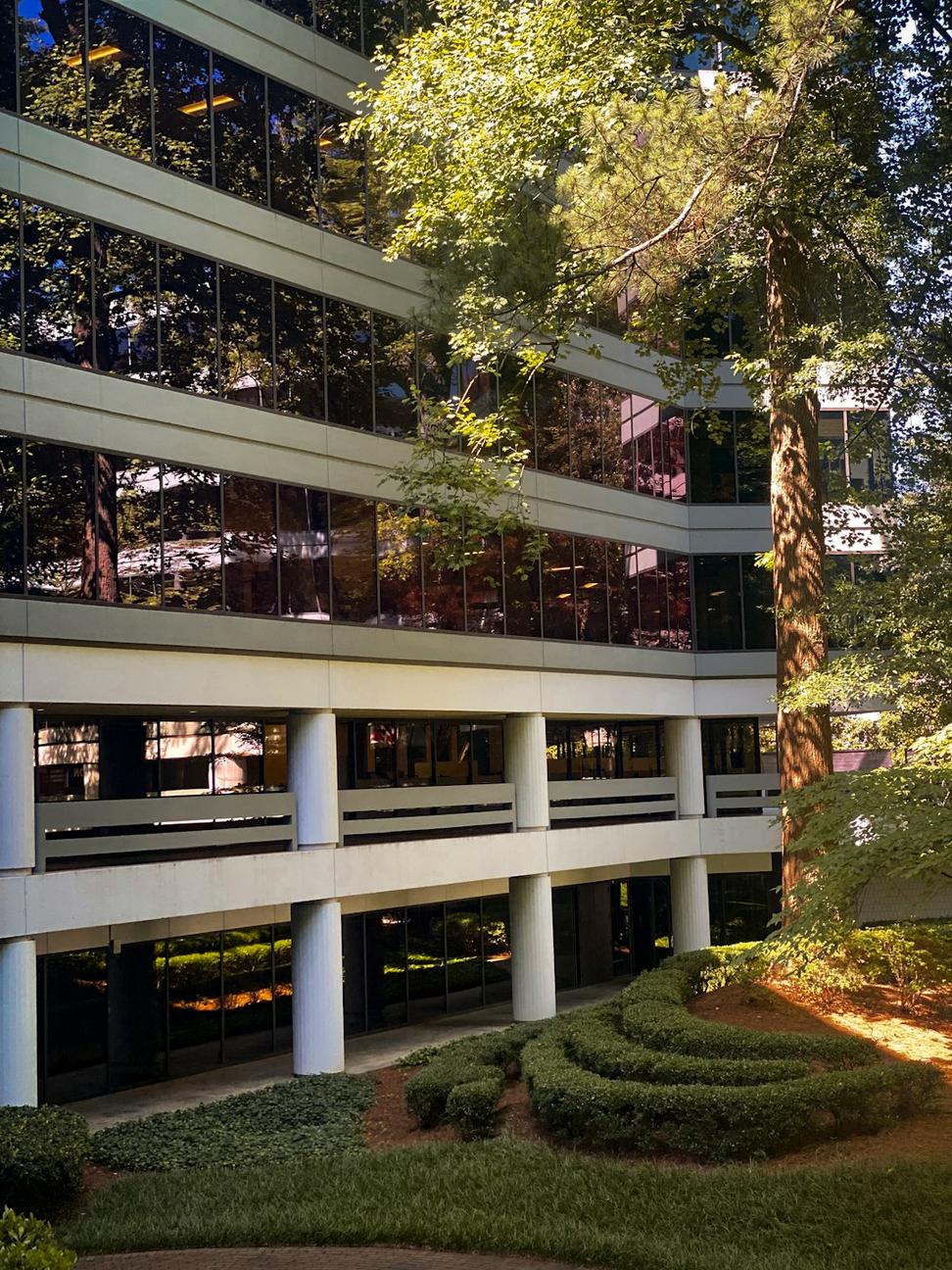
Granville Tech Hub
Tech company wanted flexible workspace that didn't scream "corporate prison." We gave 'em something that actually makes people wanna come to the office.
47%
Energy reduction vs baselineLEED
Gold CertifiedKey Features
- Full-height atrium with natural ventilation
- Modular floor plates (open or closed configs)
- Rooftop solar array - 180kW capacity
- Bike storage for 120 bikes (yeah, really)
- Smart building systems with occupancy sensors
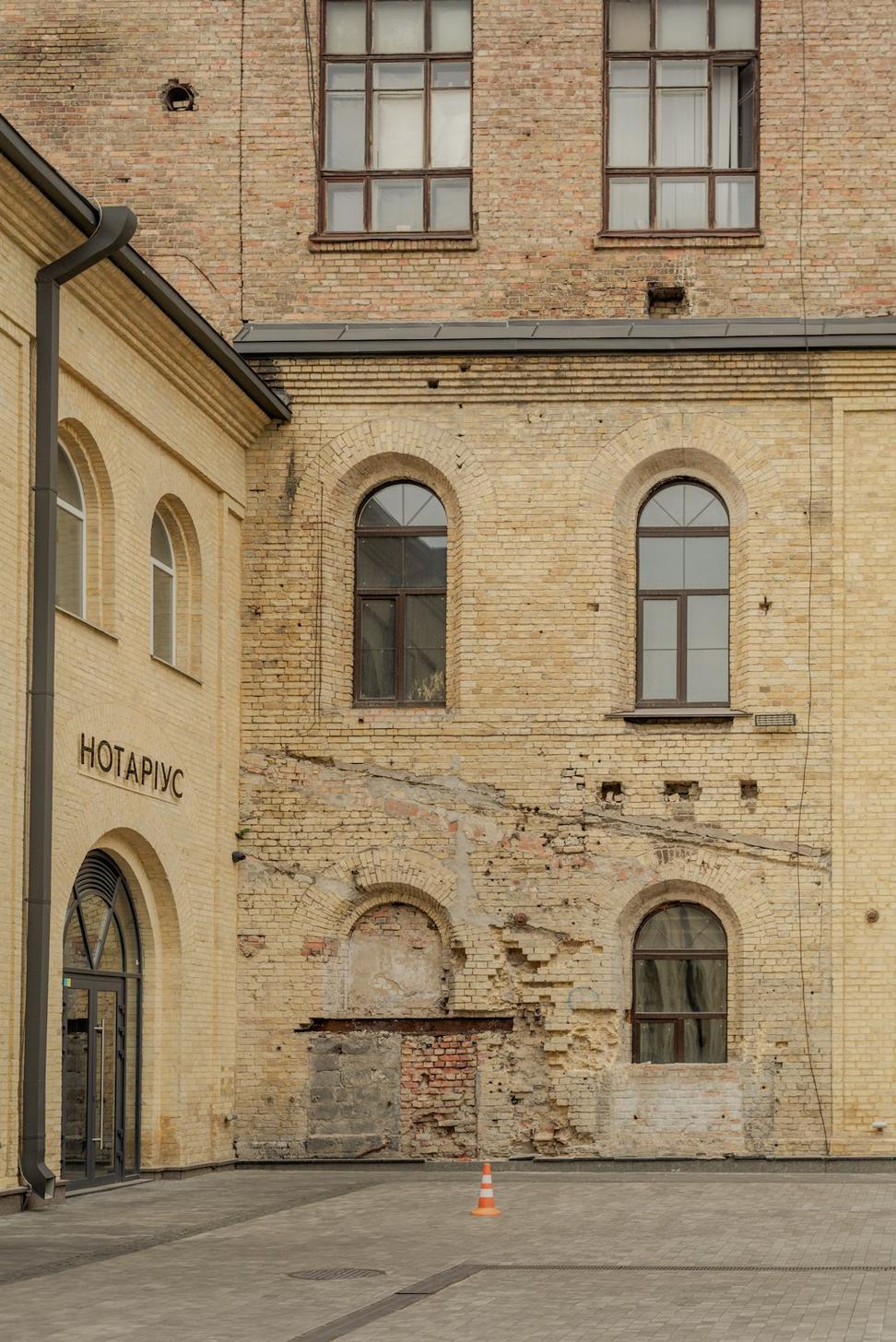
Gastown Mercantile Building
This one was tricky. 1912 brick beauty that was literally falling apart but protected heritage status meant we couldn't just tear it down and start fresh. Had to get creative.
What We Kept
- • Original brick facade (cleaned & repointed)
- • Cast iron columns on main floor
- • Wood beam ceiling structure
- • Heritage signage elements
What We Added
- • Seismic reinforcement throughout
- • Modern HVAC hidden in original shafts
- • New glass penthouse level (set back)
- • Underground parking excavation
BEFORE STATE
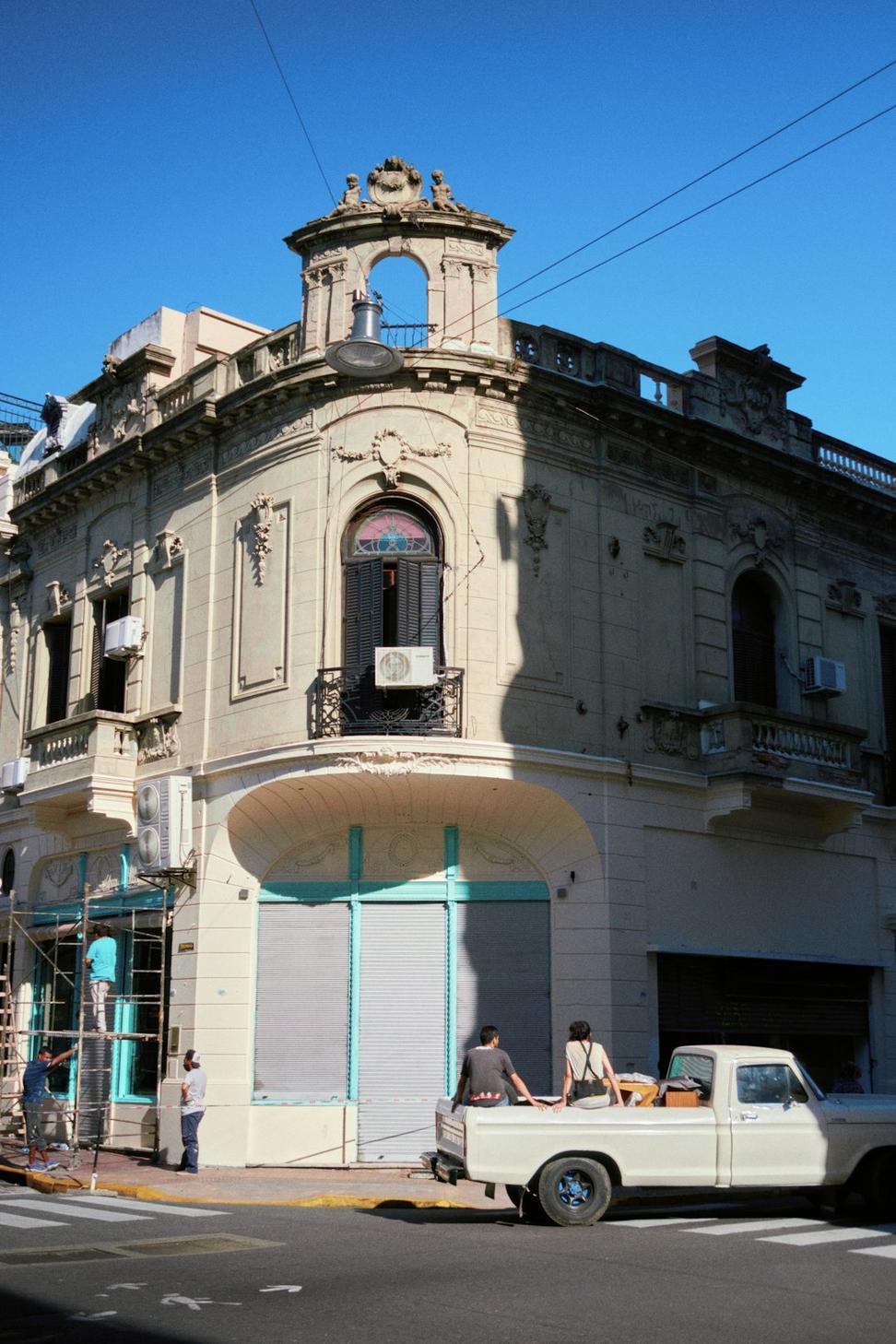 Water damage, structural issues, basically condemned
Water damage, structural issues, basically condemned
DURING WORK
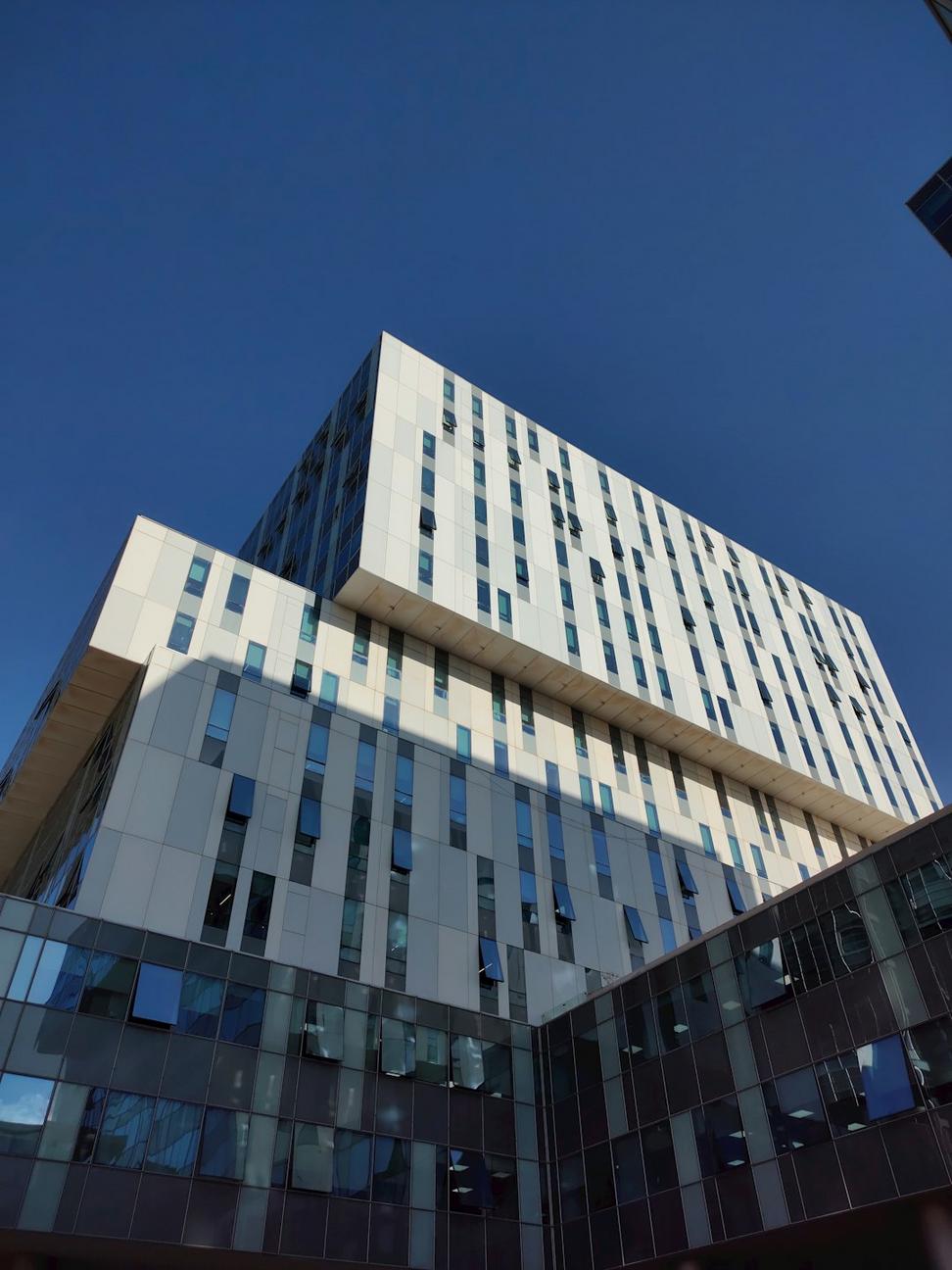 Careful dismantling and reinforcement process
Careful dismantling and reinforcement process
Project Challenge
Working with Heritage Vancouver was actually awesome once we proved we cared about the building's story. The real nightmare? Finding craftspeople who could match 110-year-old techniques. Worth it though.
Timeline
22 months
Use
Mixed retail/residential
Award
Heritage BC Recognition 2021
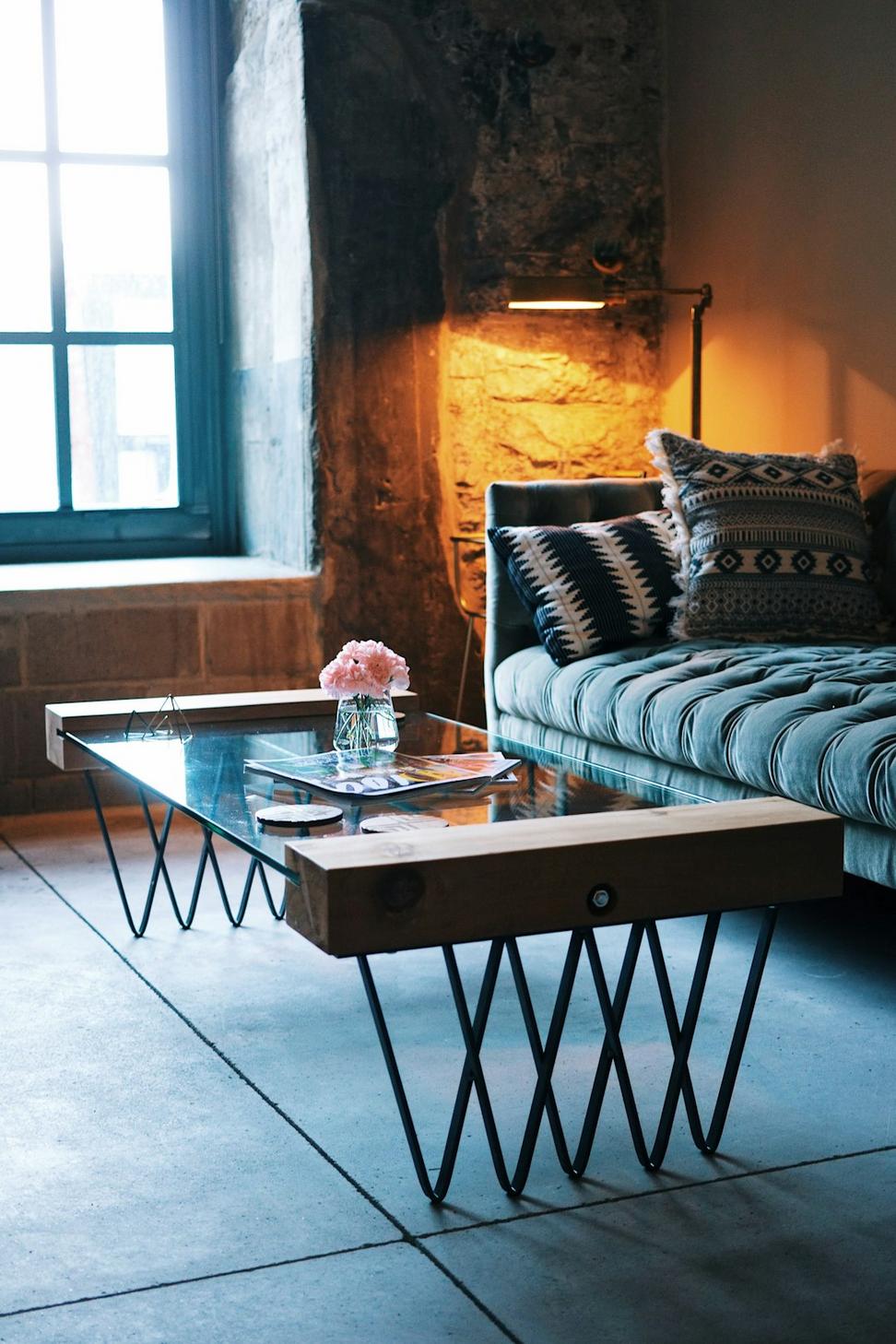
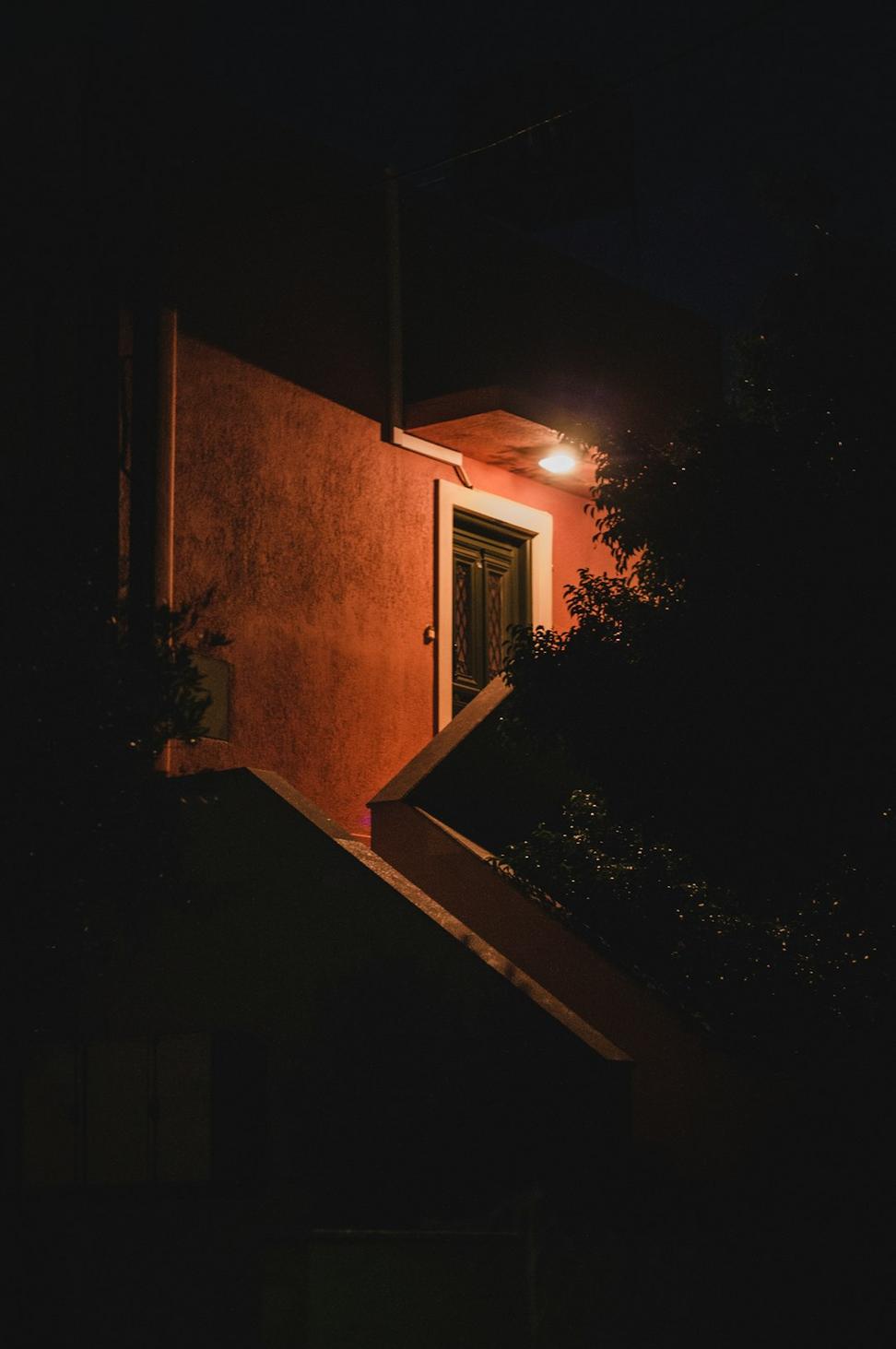
Kitsilano Family Home Reimagined
Young family of five outgrew their place but loved the neighborhood. Instead of moving, we basically rebuilt around them (yes, they lived there during construction - legends).
The Transformation
Main Changes
- Added second story with master suite
- Opened up main floor (knocked out 3 walls)
- Built lane-way studio for aging parents
- Expanded kitchen by 40%
- Added mudroom (game-changer with kids)
- Backyard deck with built-in planters
"Living through construction wasn't fun, but they made it work. Now we've got room to breathe and my in-laws have their own space. Win-win."
- Jennifer K.Duration
9 months
Completed
Summer 2023
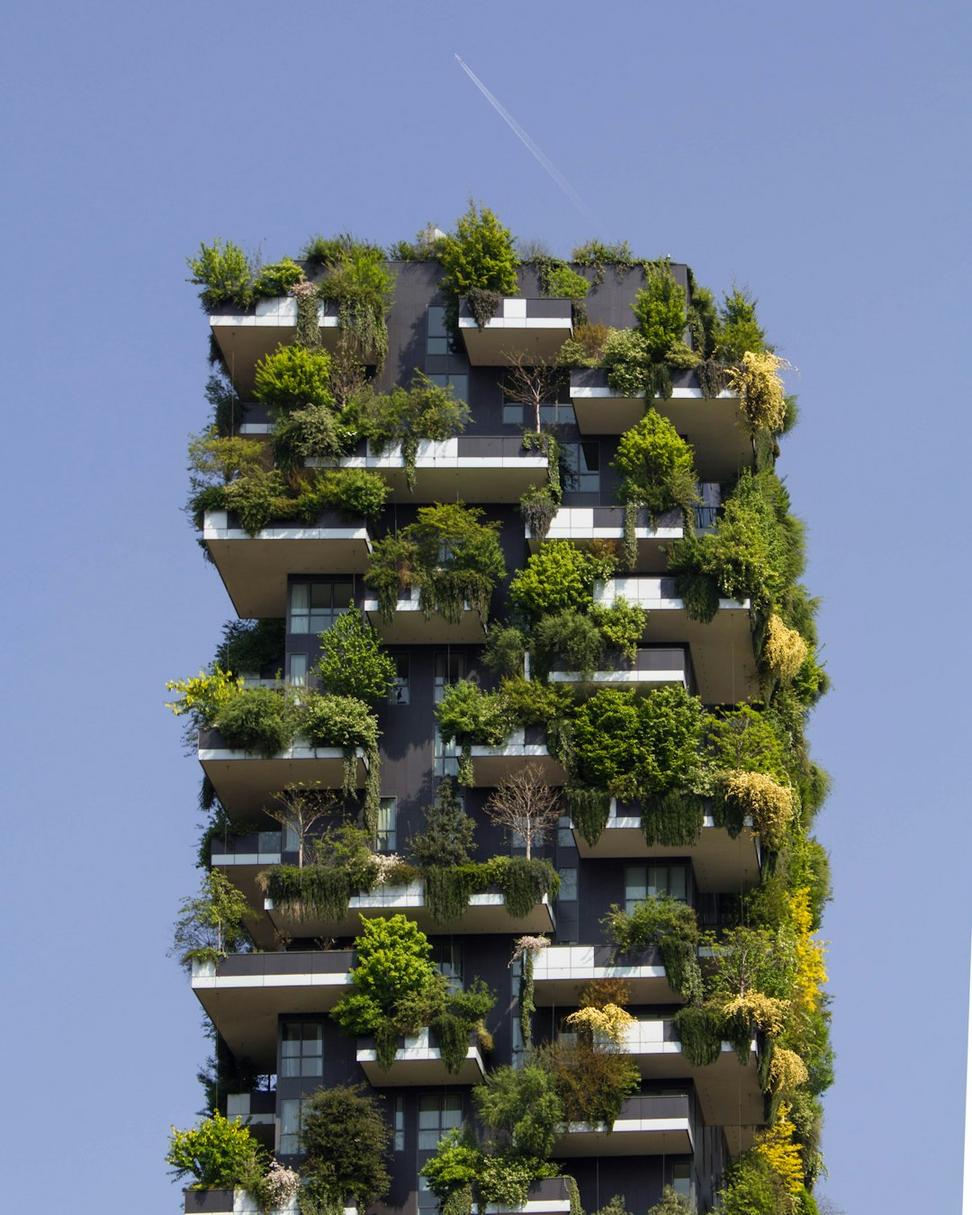
Net-Zero Ready from Day One
This building produces almost as much energy as it uses. Almost.
Surrey Green Office Park
Client wanted to prove sustainable commercial space doesn't have to cost an arm and a leg. Challenge accepted.
Sustainability Features
- Solar panels covering 85% of roof
- Greywater recycling for irrigation
- Natural ventilation through stack effect
- Local materials (90% sourced within 500km)
- EV charging for 40 vehicles
- Native plant landscaping (zero lawn)
Got a project that needs some serious attention?
We're always up for a challenge. Whether it's a heritage nightmare, a tricky site, or just something that needs fresh thinking - let's talk.
More Projects in Progress
Can't show you everything yet, but here's what's keeping us busy
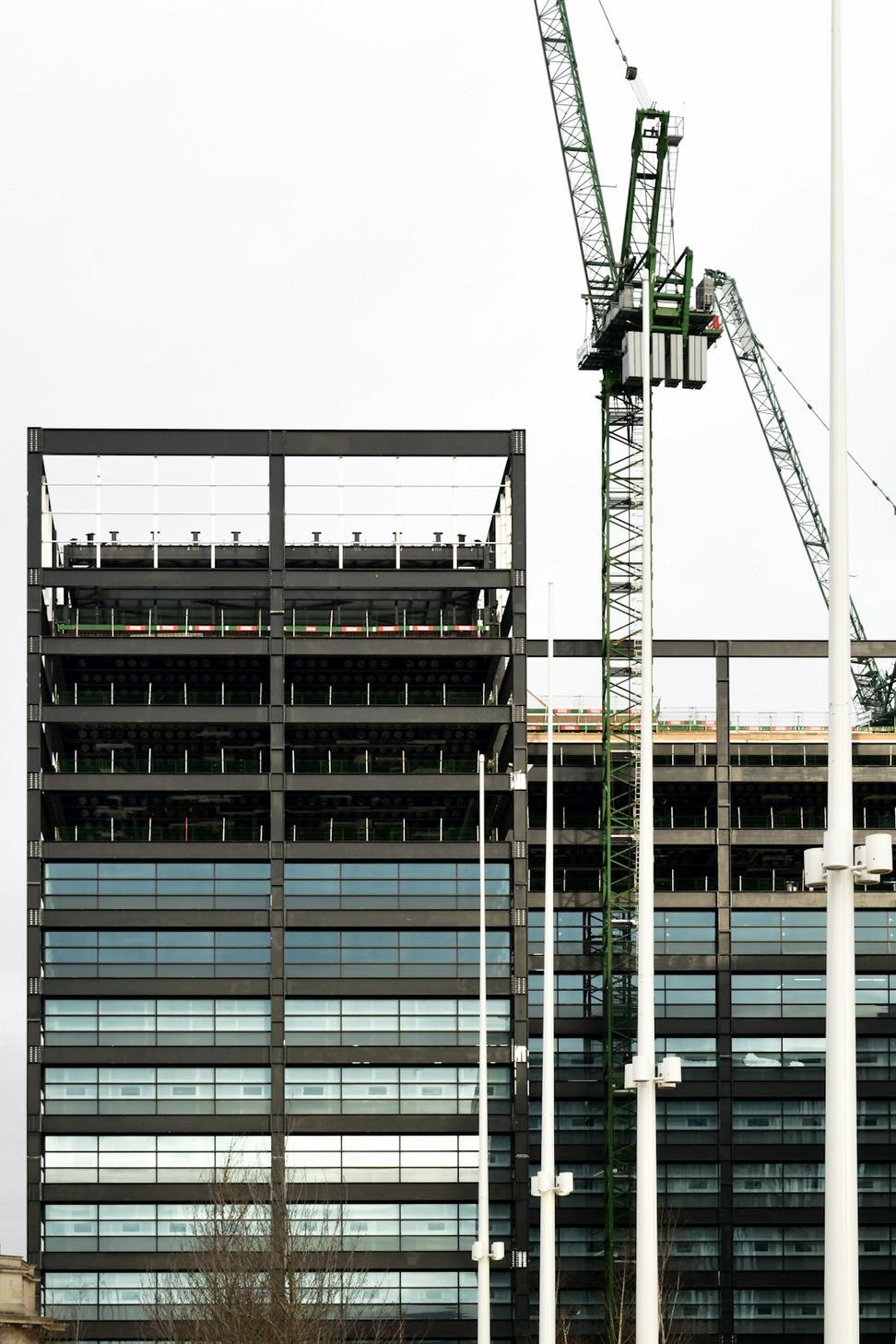
North Shore Mountain Retreat
Off-grid residential with incredible views. Breaking ground was an adventure with that terrain.
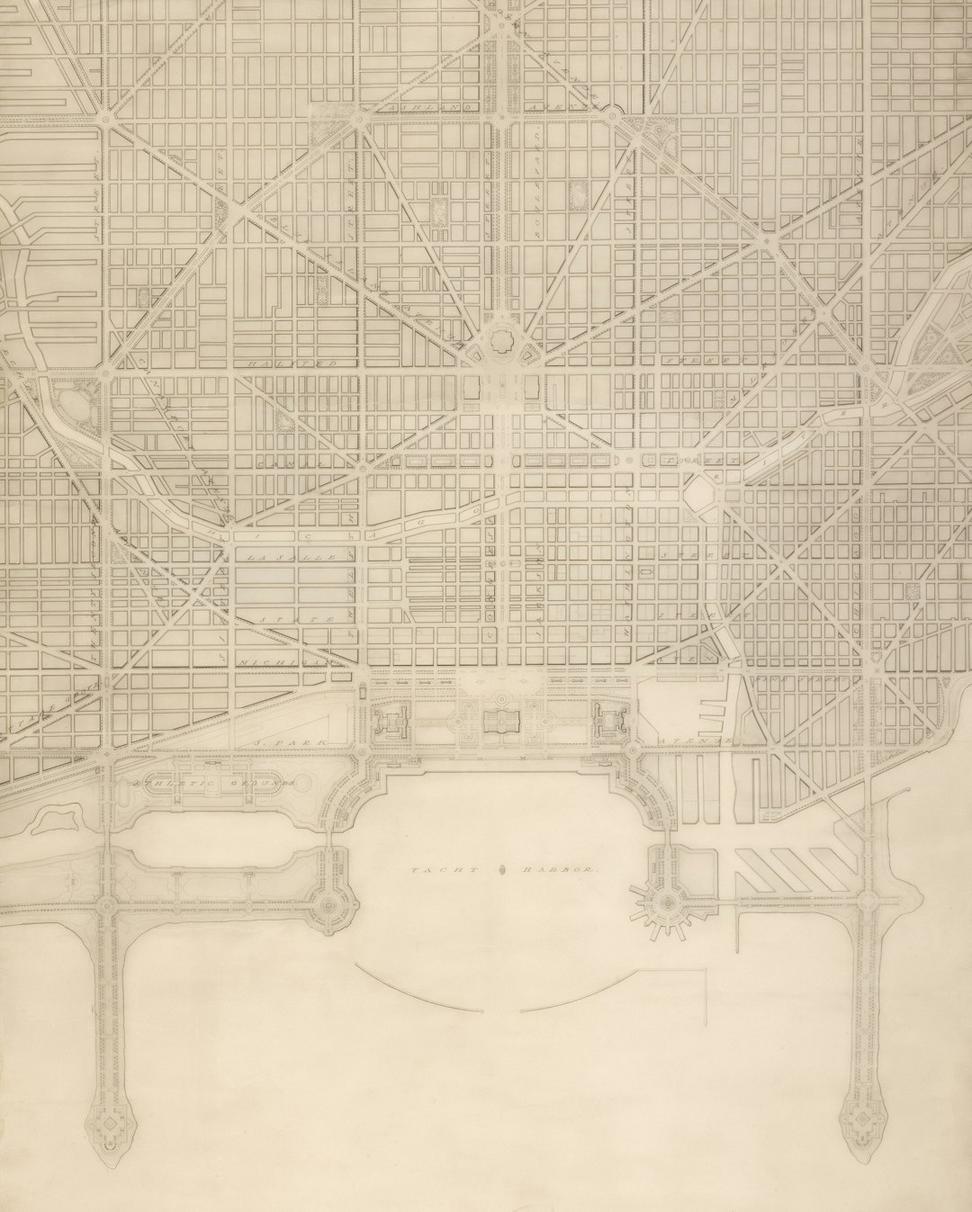
Downtown Mixed-Use Tower
Retail ground floor, offices above, residential on top. Complicated but that's what makes it fun.